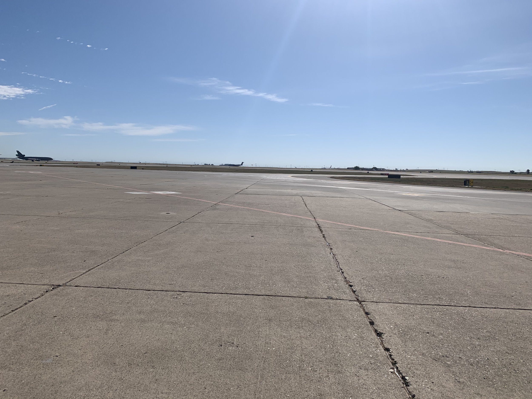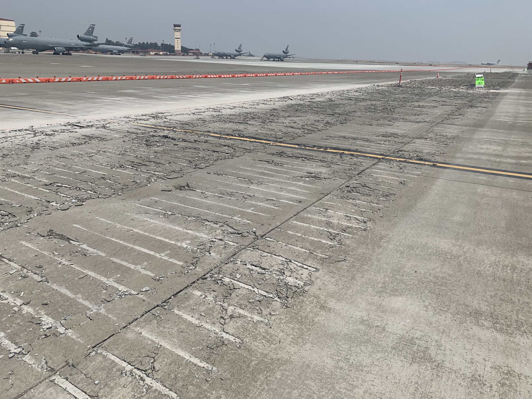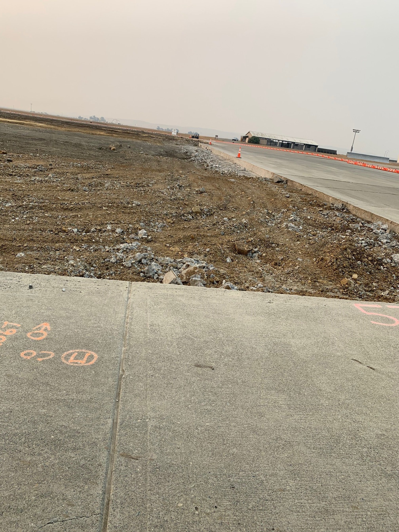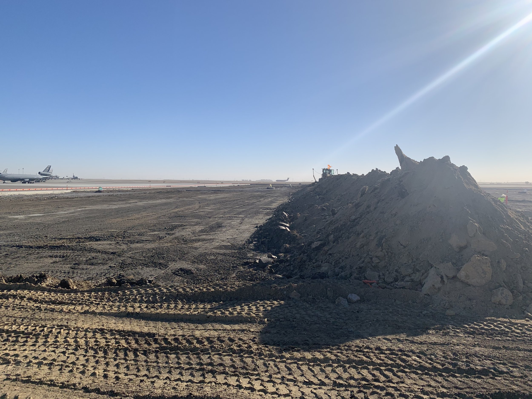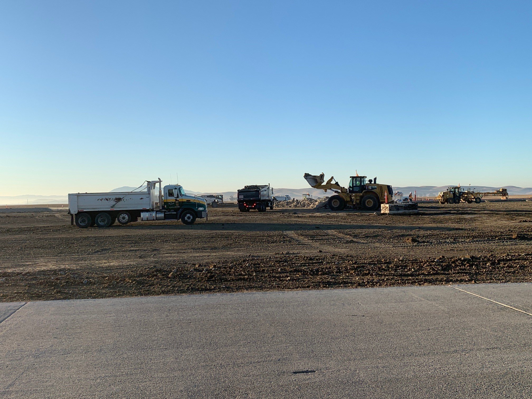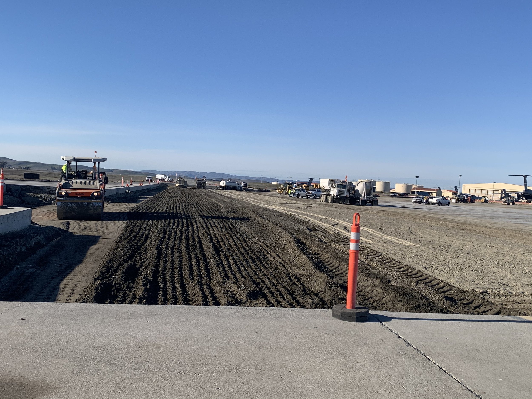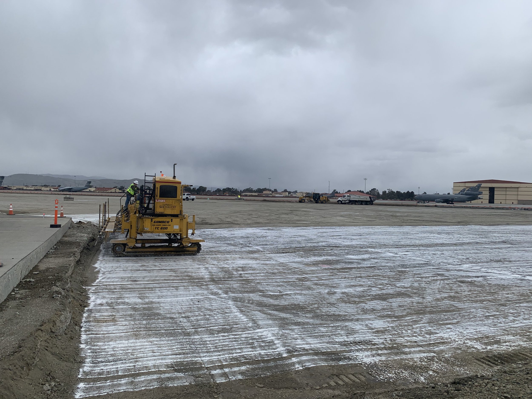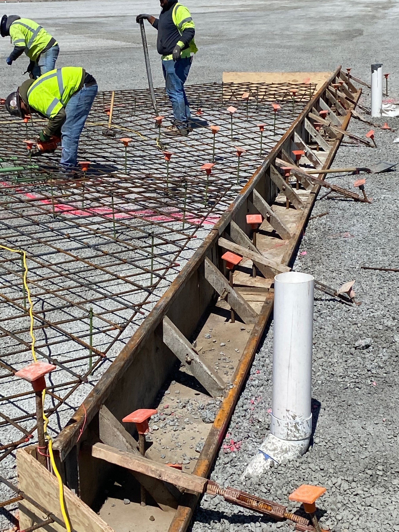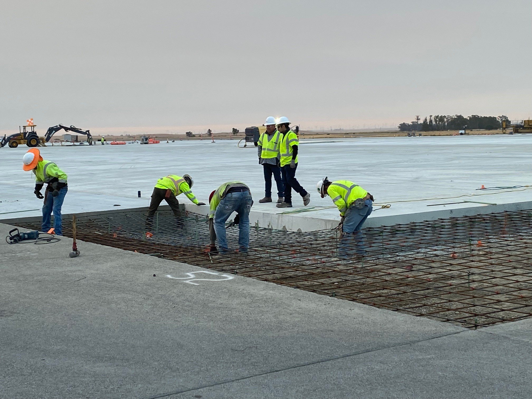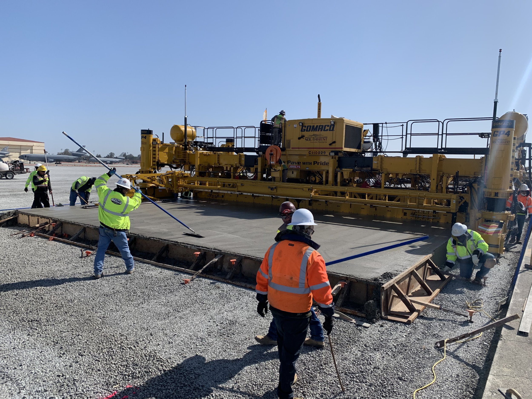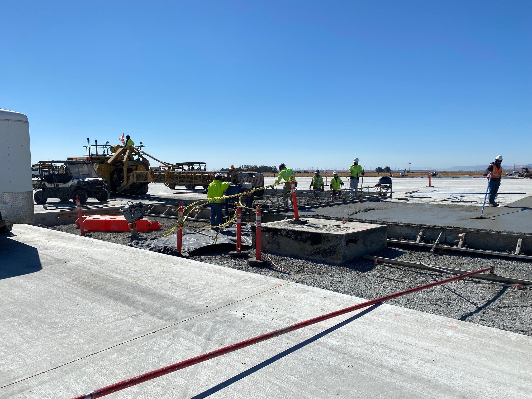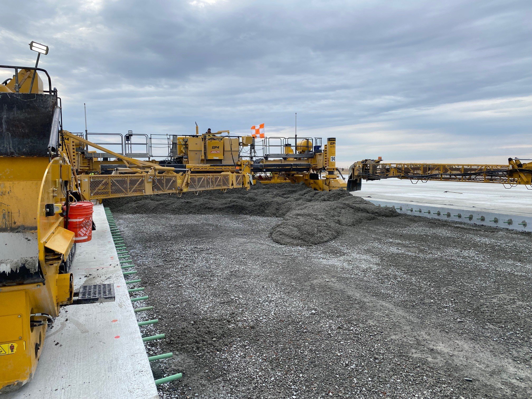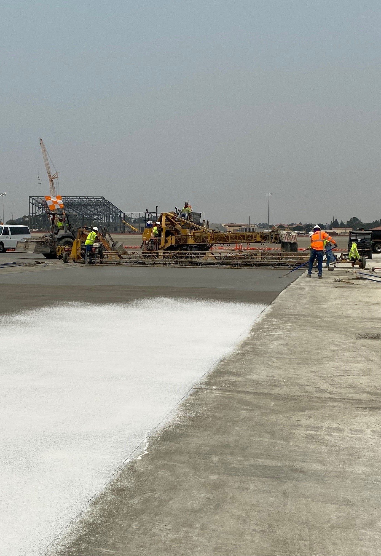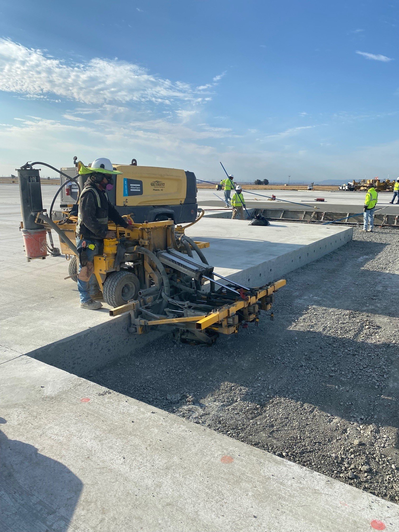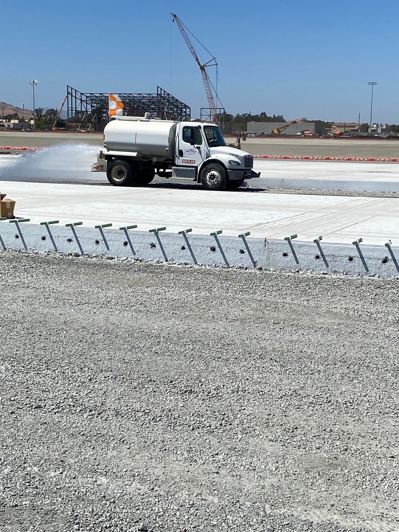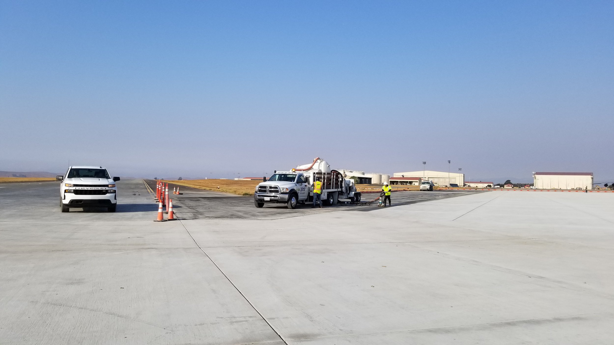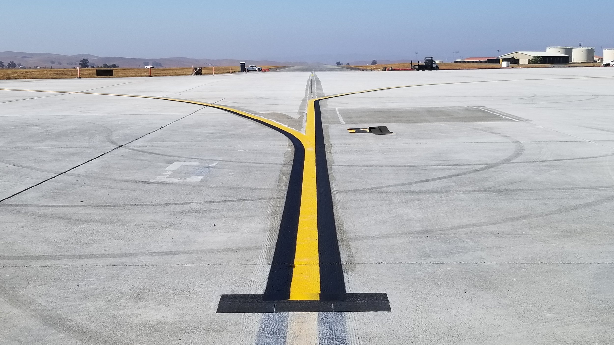AFCEC- Travis Air Force Base Repair Ramp 400 & Taxiway N, Fairfield California
Project Summary
Southwest Concrete Paving (SWCP) served as a key subcontractor for the Repair Ramp 400 Phases 2 and 3 and Taxiway November Project at Travis Air Force Base in California. The project consisted of the full removal and replacement of existing heavy-duty airfield concrete pavement. In addition to the primary airfield paving scopes, work included lime and cement modification to the existing subgrade, replacement of subbase layers with a cement stabilized drainage layer, hot mix asphalt shoulders, protection of existing fuel lines and hydrants, installation of new underdrain system with collection structures, new fiberglass monitoring well pits, grounding rods, and pavement markings. Initially, the project was designed to be completed in three separate phases of construction: Ramp 400 Phase 2, Phase 3, and Taxiway November. Since all three phases were adjacent, the Government amended sequencing to allow construction of the three phases to be completed concurrently. This change added benefits to the overall duration and constructability of the project; however, the original plans were designed by two separate entities, and no modifications were made to the plans reflecting these changes. Because of this, there were numerous challenges during the early stages of the project as discrepancies resulting from overlapping plan sets became more evident. These initial challenges were resolved through a combined partnering effort between the Government, base personnel, and the project team. The project was completed significantly ahead of schedule and under budget.
The new pavement section consisted of a new apron of 17.5-inch Portland cement concrete pavement (PCCP) on Ramp 400 and an adjacent 20.5-inch PCCP section on Taxiway November, each section separated by a thickened edge isolation joint. The pavement sections contained both new and existing utilities, which were to remain in place. Existing utilities that required protection during demolition and construction included: monitoring wells, storm drain cleanouts, fuel hydrants, high point pits, and utility markers. Slip form paving was constructed using a Gomaco GP4 Slipform Paver with Leica wireless controls for horizontal and vertical alignment. SWCP chose to pave the project at 37.5-foot paver width, which required a government-approved RFI to change the originally designed 18.75-foot-wide lanes to 37.5 feet in width. SWCP negotiated the change with the Government and simultaneously eliminated dowels in the longitudinal contraction joint created by the new configuration. In doing so, SWCP maintained consistent forward movement of the paver at 2.5 feet per minute with the 37.5-foot paving width in both the 17.5 feet and 20.5 feet in thickness paving sections while delivering concrete through belt placers positioned on both sides of the paver. The weather at Travis AFB did not provide much respite for the paving crew. Typical paving days saw an average of 20-30 mph high winds and hot weather during the summertime in Northern California. Paving shifts were shifted to 2 am start times to mitigate these conditions to maximize the least objectionable conditions typically present during a 24-hour cycle. Accomplishing this took significant communication with base security management (and a few lunches) for crews and delivery vehicles to gain site access during normal shut hours. This flexibility allowed for typical 2,000 CY production days to be done primarily under darkness and in lower daily temperature windows.
On-Site Batch Plant
An on-site batch plant was erected to facilitate the mixing and delivery of 1.25” to 1.5” slump (2.0” max) concrete for the project. The on-site plant utilized for the project was a central mix Rexcon Model SE Batch Plant equipped with four horizontal storage guppies for additional storage of cementitious materials. A 25,000-gallon water tank equipped with a 60-ton chilling unit was also mobilized to store and chill batch water. Concrete produced on-site was hauled to grade in open-bed, ten-wheel dump trucks and deposited in front of the paver using two belt placers. Project specification requirements did not allow the concrete to be dumped on grade directly in front of the paver, so Gomaco RTP placers were used simultaneously from each side of the paver to support the primary 37.5-foot paving width. With the plant site inside Travis Air Force Base, material delivery was strictly managed to maintain supply with project demand. In addition, airfield and site optimization were critical to minimizing base impact and keeping the throughway safe.
Project Information
Timeline: 7/20-10/21
Total Square Yards of Paving: 51,000 SY
Total Lane Miles: 2.5 Miles

