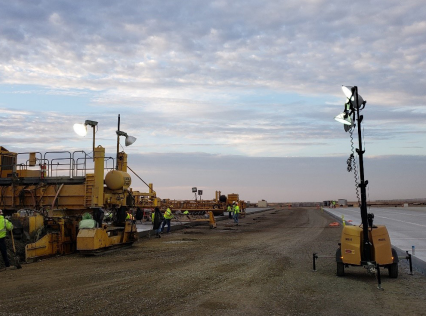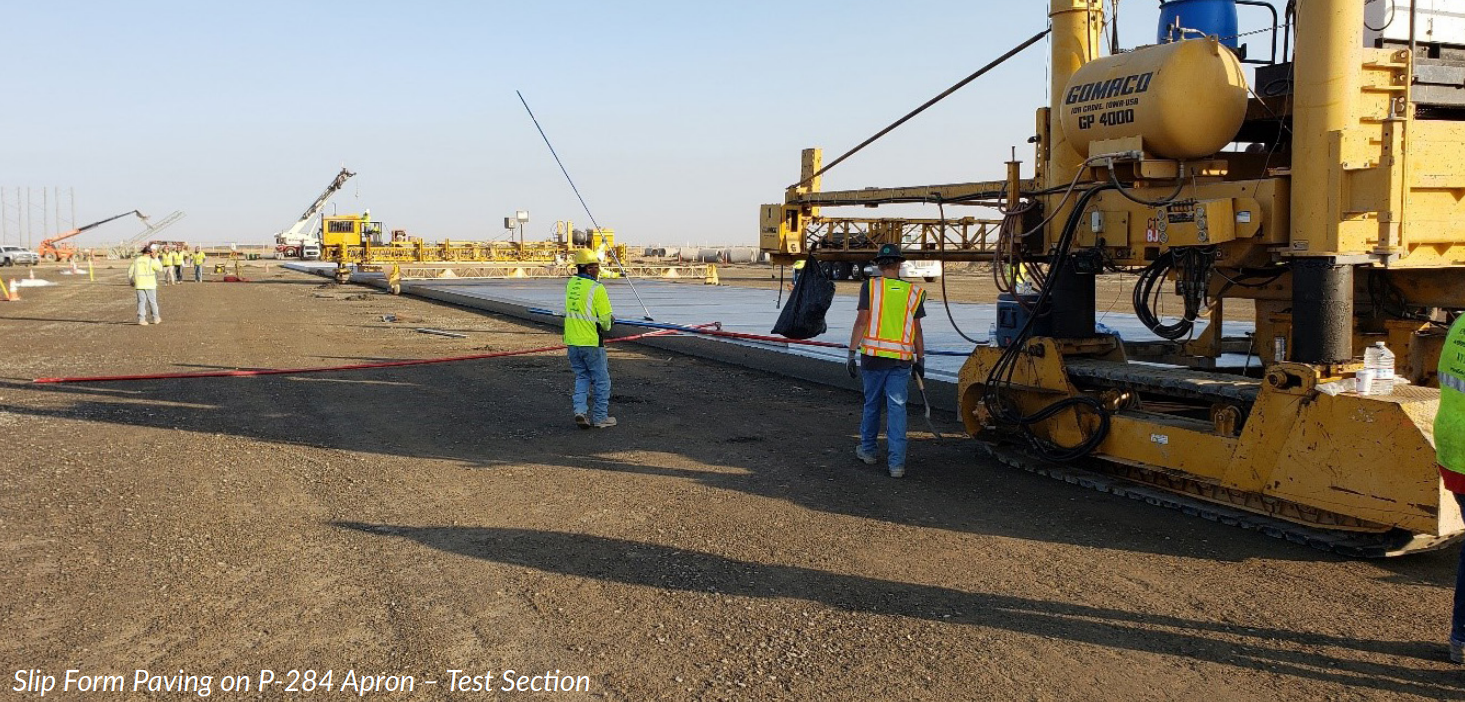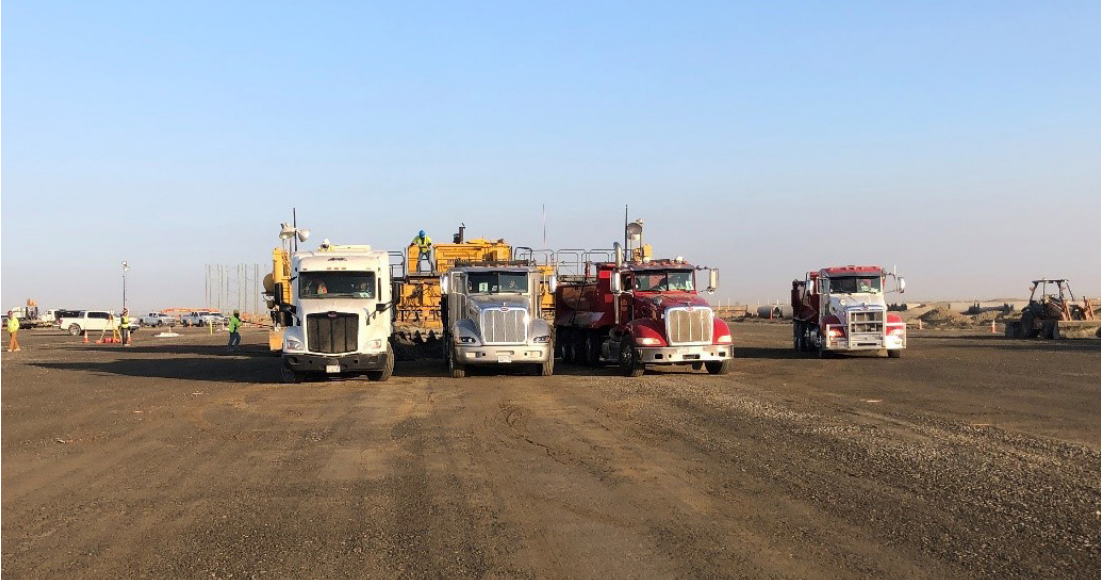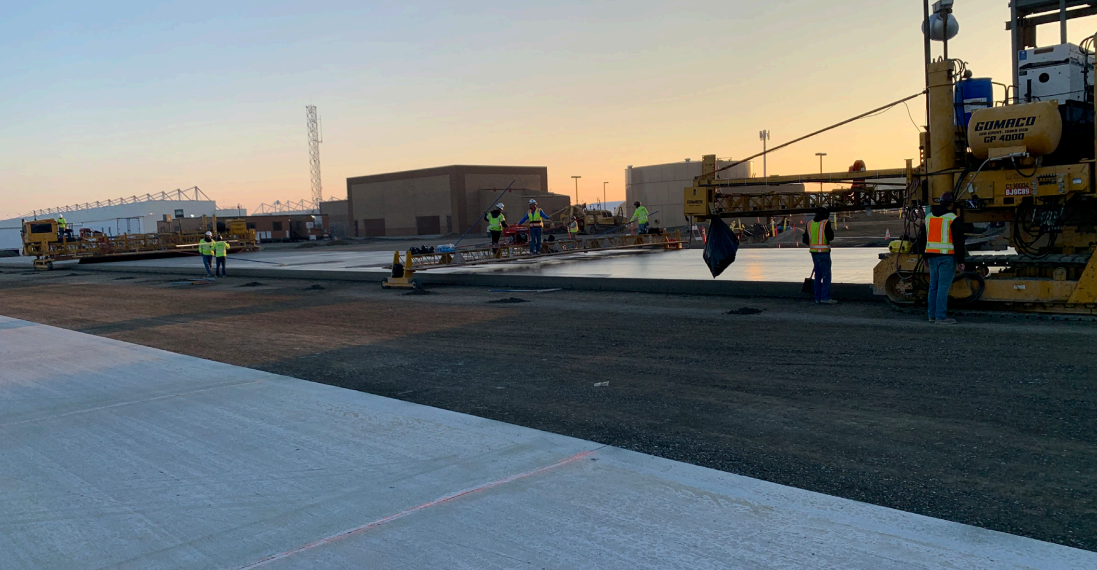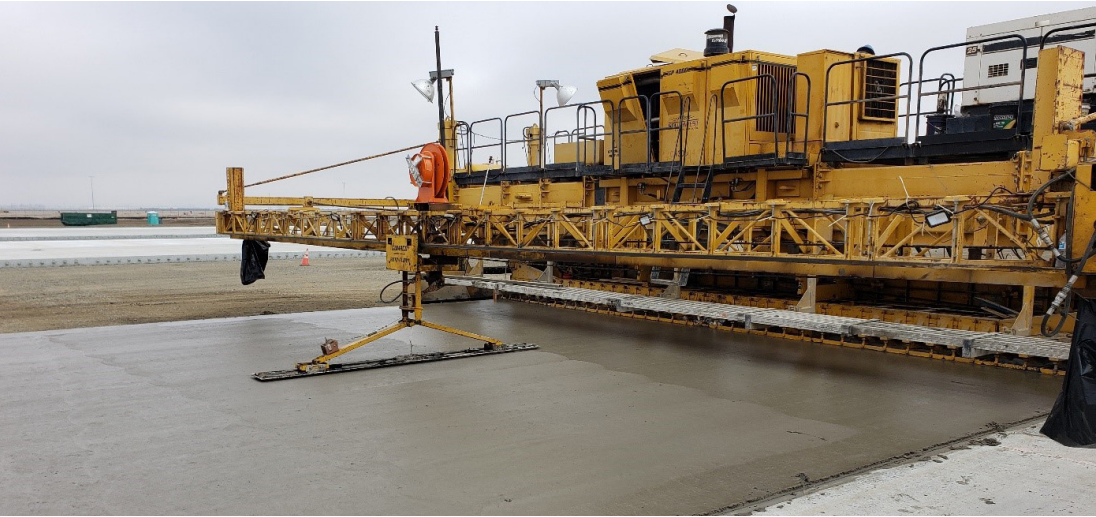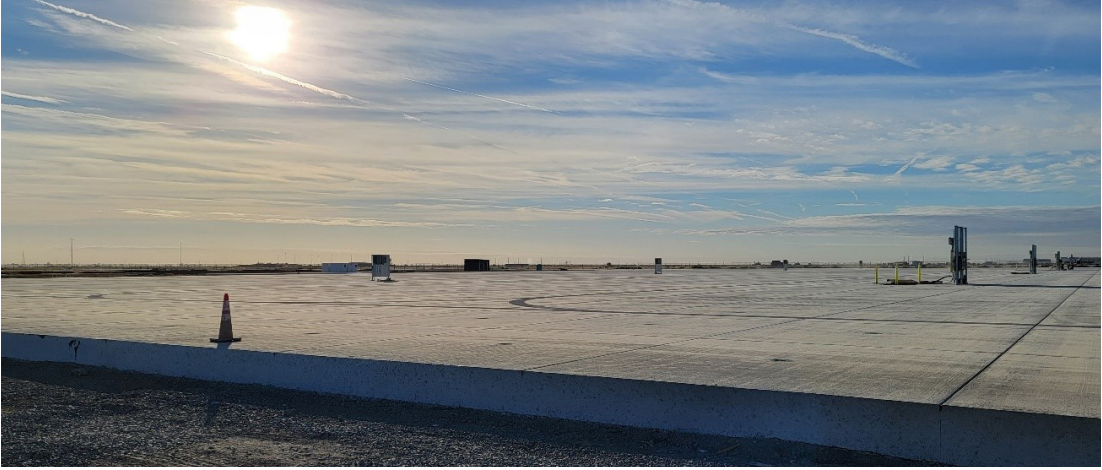NAVFAC- P-284 F-35C Maintenance Hangar NAS Lemoore,CA
Project Summary
Southwest Concrete Paving (SWCP) served as a key subcontractor for the P-284 F-35C Maintenance Hangar construction project located at NAS Lemoore. The project consisted of a 110,793 SF Type I maintenance hangar; 900,800 SF of airfield pavement, including new taxiways tying into an existing apron, an existing taxiway tying into a runway, and a 3,670 SF munitions and storage facility; 28 new F-35 parking shade structures with electrical conduit and backerboards for each parking facility; 1,960 tie-down mooring points in the new apron to accommodate additional aircraft if needed; pavement markings; and a new subterranean stormwater retention system.
Paving for the project was done in two phases to maintain the schedule and accommodate the hangar construction. The first phase consisted of paving the main apron, two new taxiways, a liquid oxygen storage facility pad, a wash rack, and storage facility access. Paving lanes measuring 37.5 feet in width were placed using a Gomaco GP 4000 paver with an automated float for finishing and Gomaco TC 600 texture cure machine for burlap drag and cure application. The second phase was completed after the hangar had been completed, allowing the main apron to be protected and not utilized for hangar construction access and staging. This phase consisted of two hand pours that tied the main apron to the hangar floor. Typical joints for both phases were undowelled contraction joints except for the south and east edge having three rows and two rows respectively of dowelled contraction joints. All construction joints were dowelled using 1.25" x 20" epoxy-coated dowels. All dowels at construction joints were installed using a drill and epoxy method utilizing a three-gang Minich drill.
Bulk delivery of aggregates to support paving was challenging due to the location of the airfield side of the air station; trucking access was severely restricted. Delivery vehicles traversed two separate inspection stations, frequently having significant wait times. SWCP worked with its prime contractor to circumvent this issue by creating an enclave around the project site and enabling farm roads on the back side of the air base for delivery vehicle access. This approach significantly reduced the time trucking vendors were stuck in inspection lines and greatly simplified material delivery for phase one of the project, although phase two required traditional site access through the inspection gates.
The project had more than 1,900 tie-downs installed in the plastic concrete, plus 28 parking stalls, all with electrical stubs through the pavement. Despite a myriad of obstacles throughout the pavement section, SWCP achieved consistently low profiles and met all straightedge and finished grade elevation requirements in the UFGS 32 13 14.13 specifications. SWCP received 100% pay with zero grinds on the entire project.
Project Information
Project Timeline: 3/2018-3/2022
Paving Length: 92,896 SY
Total Square Yards of Paving: 100,089 SY
Total Lane Miles: 3.9 Miles

